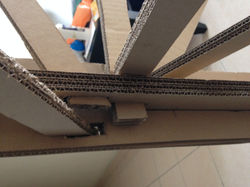
ACKCMS
ANDREW CHEE KIONG CHEE MAN SHING
BUILDING CONSTRUCTION 2
 |
|---|
 |
 |
 |
 |
 |
 |
 |
 |
 |
 |
 |
 |
 |
 |
 |
 |
 |
Project 1: Skeletal Construction “A Shelter For One”
Objectives of Assignment
The objectives of this project are as follows:
* To create an understanding of skeletal structure and its relevant structural components.
* To understand how a skeletal structure reacts under loading.
* To demonstrate a convincing understanding of how Skeletal Construction works.
* To be able to manipulate Skeletal Construction to solve an oblique Design problem.
Learning Outcomes
Learning outcomes assessed in this project include:
* Apply construction system in design.
* Recognize the implication of construction systems in design.
* Analyse the issues of strength, stiffness and stability of structures including modes of structural systems, forces, stress and strain and laws of static.
For this project, as a group of 5, we had to design and realise a shelter that would fit for one person in a sitting position. The shelter should demonstrate the knowledge of skeletal frames and its joints. Using proper materials, choice of joints and structural systems, we designed our shelter consisting of beams, columns and braces. We've learned through a lot of research, lectures and precedent studies, about skeletal structures.
Here below, you can find the report and some of the pictures displaying the process and the final product.




Project 2: Understanding Forces in Solid Structure and Surface Structure
Objectives of Assignment
The objectives of this project are as follows:
* To create an understanding of solid structure and surface structure and its relevant structural components.
* To understand how a solid structure and surface structure reacts under loading.
* To demonstrate a convincing understanding of how Solid Construction and surface construction works.
* To exploit the qualities inherent in Solid Construction and surface construction.
* To be able to manipulate Solid Construction and surface construction to solve an oblique Design problem.
Learning Outcomes
Learning outcomes assessed in this project include:
* Identifications of basic structural systems in construction
* Differentiate skeletal, solid and surface construction systems in terms of loads and forces acting on structural elements.
* Recognize and apply the implications of construction system in design.
* Analyse the issues of strength, stiffness and stability of structures including modes of structural systems, forces, stress and strain and laws of static.
Stiicking to the same group as project 1, we were assigned to look for a building consisting at least 2 types of structure among the 3 which is: Solid, Skeletal and Surface.
We easily found one looking into the deconstructivism architectural style of Frank Gehry, Coop Himmelblau, Daniel Libeskind and Renzo Piano.
We finally chose the Busan Cinema Centre in Busan, Korea by Coop Himmelblau, famous for its cantilevered roof of almost as big as a football field.
Through the research process, we learned about the skeletal structure of the roof permitting it to be supporting its own weight. So we built up part of the building mostly representing the types of structures we wanted to show, and we came up with this final product shown below:








